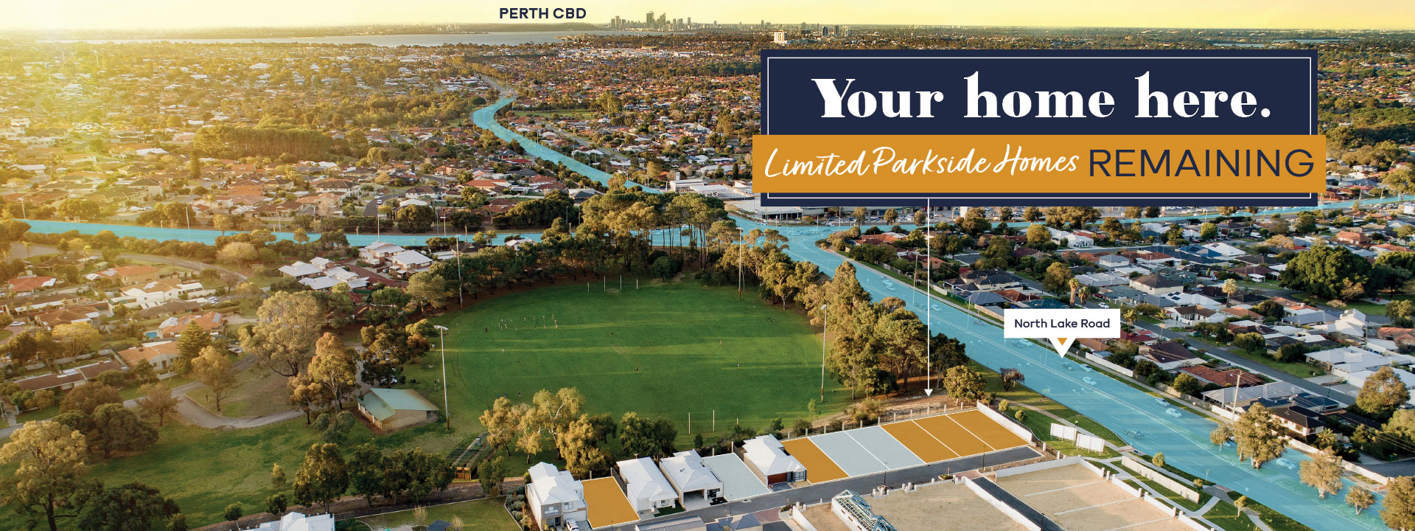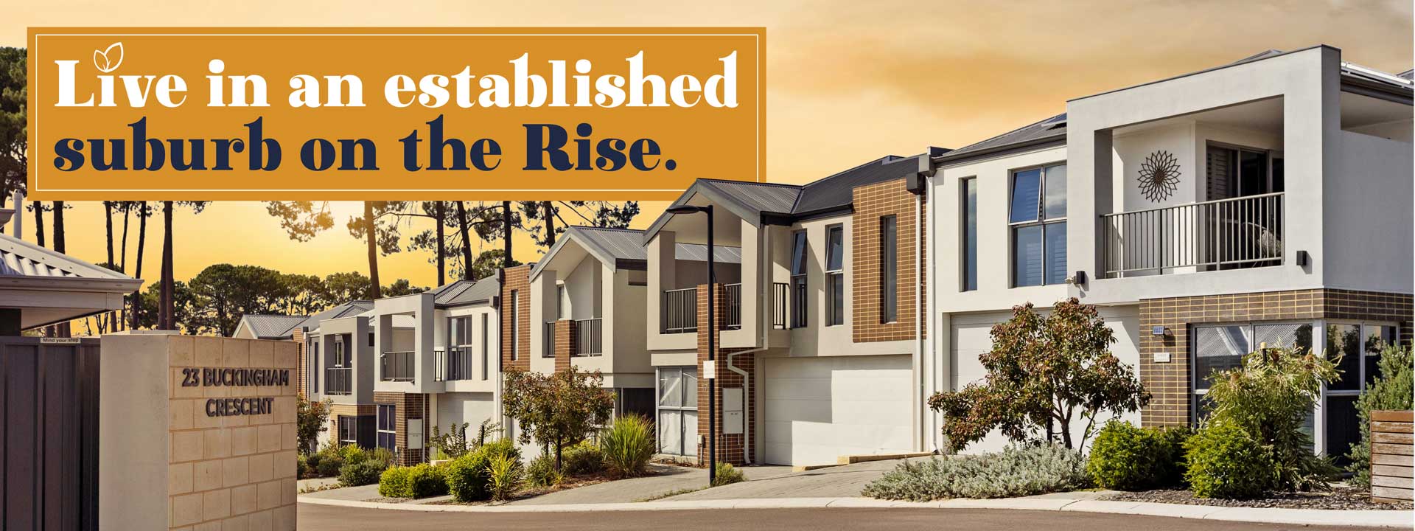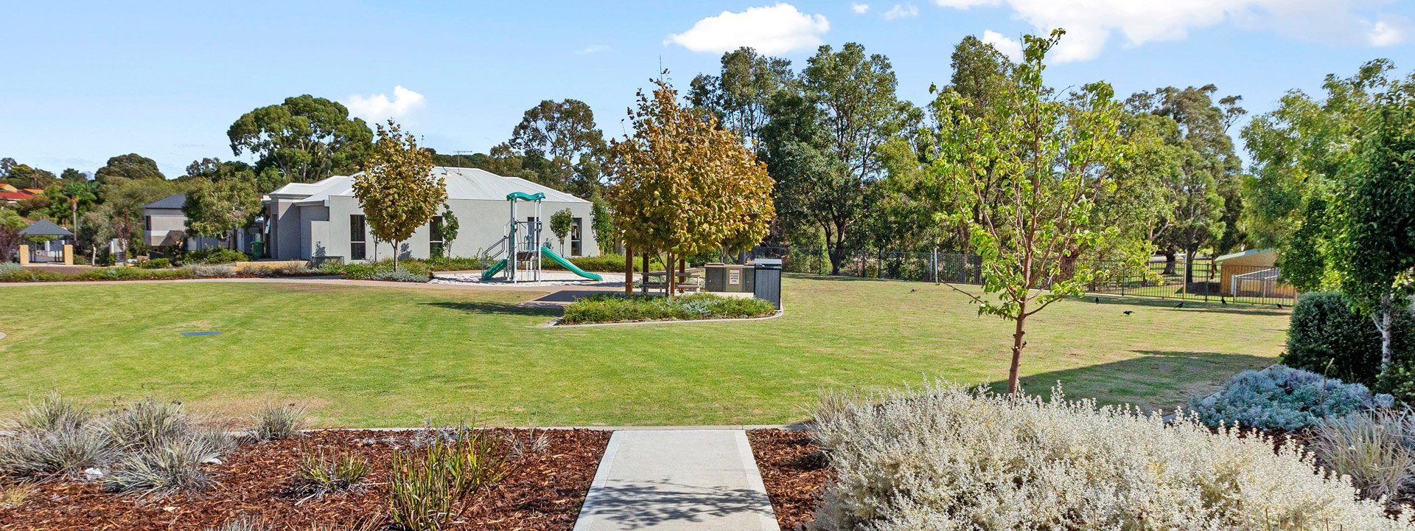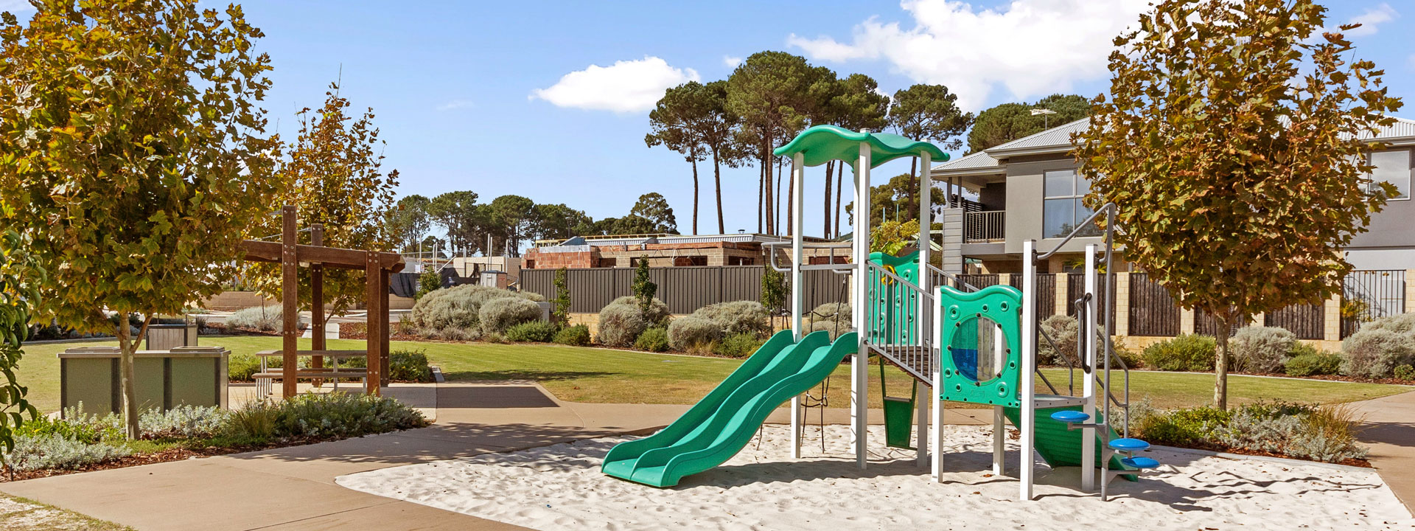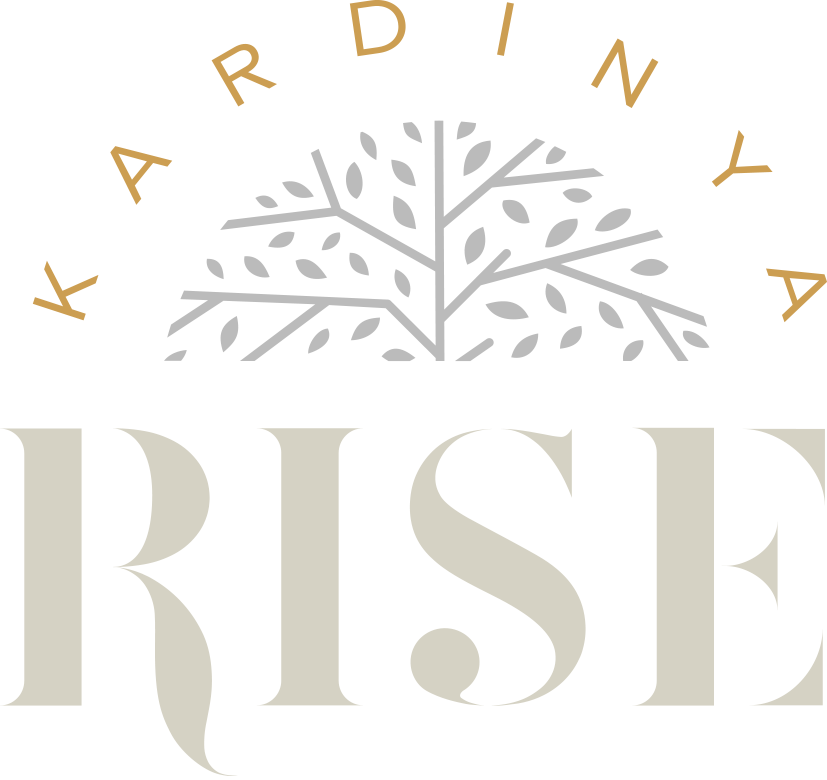

House & Land Packages available. Enquire about the packages below
or choose your own builder.
Hurry, this private community in Kardinya is now 70% SOLD OUT,
contact the Sales Agent today.
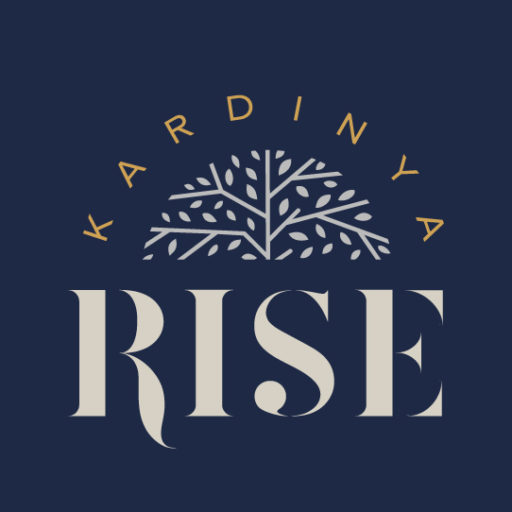
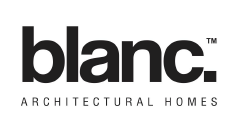
October 2025
Many of Perth’s top builders are already building sophisticated, turnkey homes at Kardinya Rise. Be it neighbouring the estate’s private playground and picnic area, or taking in the treetops of Alan Edwards Park, your place here is sure to deliver a new outlook on city life.


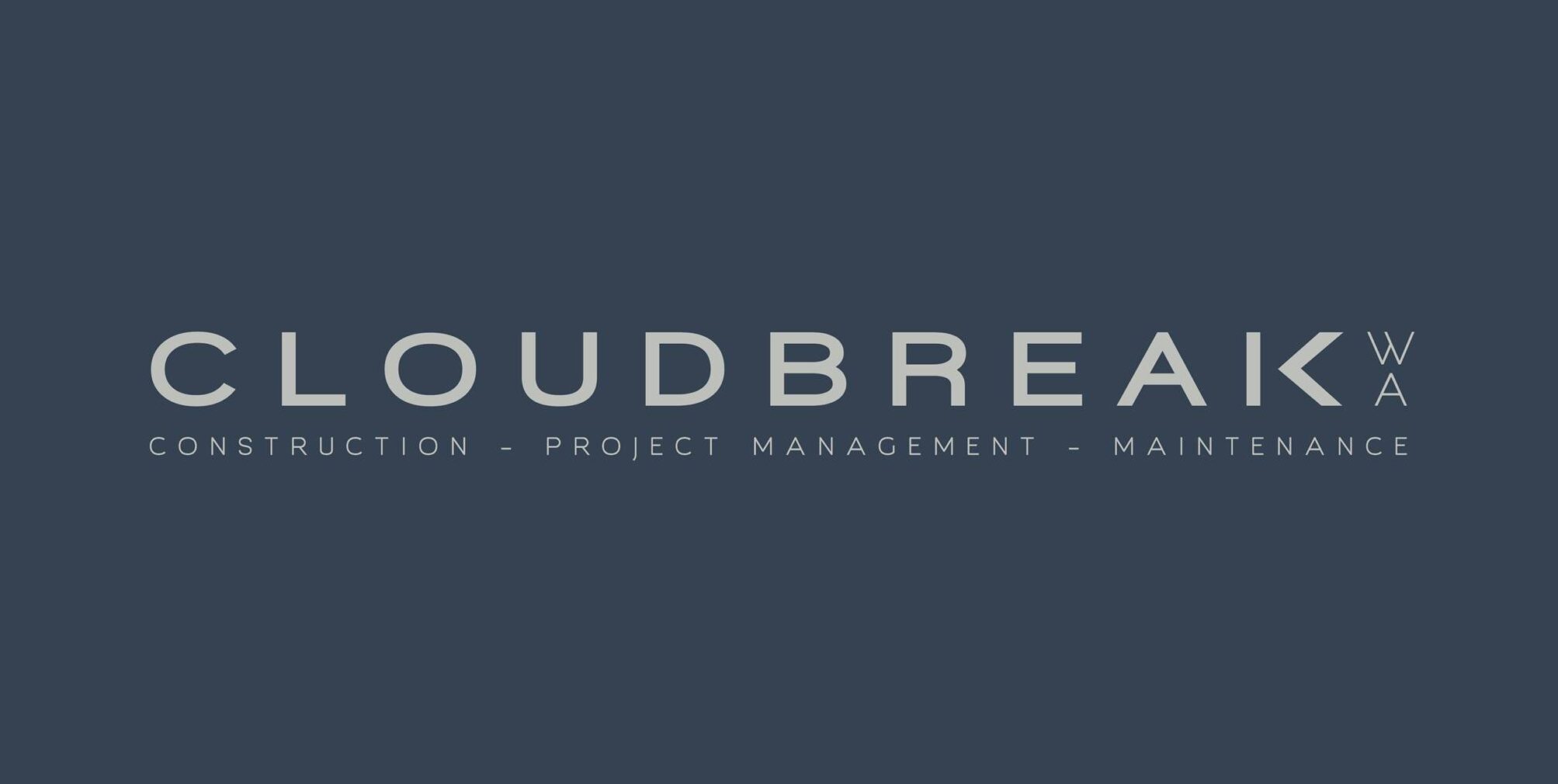
Overlooking Alan Edwards playing field and neighbouring the long green stretch of Frank Cann parkland, Kardinya Rise offers a new outlook in a long established, sought-after neighbourhood. Just 8 kilometres from Fremantle's beaches and only 12 kilometres to Perth's CBD, it is little wonder this is one of Perth's most tightly held suburbs.
Shops, schools, cafes, restaurants, bars are all here, they have been for years just like the soaring trees and sprawling playing fields found in the many local parks. Take a look what's coming to the area, too.
The $45 million redevelopment of Kardinya Park is transforming the local shopping centre with an expanded and refurbished Coles supermarket, a fresh food precinct, and a dedicated healthcare hub. The revitalised Coles and fresh food precinct will be completed by the end of 2025, bringing more convenience, quality, and essential services to the community.
*Image for illustrative purposes only.
